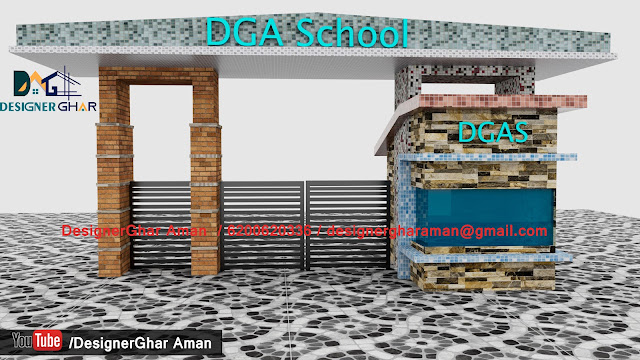29x50 House plan 4BHK
* 29 ft × 50 ft = 1,450 sq ft
This is a moderately sized plot that can accommodate:
3 bedrooms 1 master bedroom
2 bathrooms
Living and dining area
Kitchen
Possibly a car parking space
Optional: small backyard or utility space, depending on layout
🏡 Sample House Plan for 29x50 Plot (1,450 sq ft)
🧱 Basic Layout (East Facing – Customizable)
Room Approximate Size
Living Room 14 ft x 14 ft
Dining Area 10 ft x 10 ft
Kitchen 10 ft x 9 ft
Master Bedroom 13 ft x 12 ft (Attached bath)
Bedroom 2 12 ft x 11 ft
Bedroom 3 / Study 10 ft x 10 ft
Common Bathroom 7 ft x 5 ft
Utility / Wash Area 6 ft x 5 ft
Veranda / Sit-out 10 ft x 5 ft
Parking Space 10 ft x 14 ft (optional, front)
🔧 Key Design Features
Open Living + Dining: Makes the home feel spacious.
L-Shaped Kitchen: With access to utility area.
23 Bedrooms: Based on your family needs.
Natural Light: Windows placed for cross-ventilation.
Staircase Access: If duplex or future expansion planned.
📌 Next Steps
Would you like:
A 2D floor plan
Plans based on modern design
A East & West -facing entrance?
29x50 4BHK Smart House Plan
🏠 Overall Layout
Plot Size: 29 ft x 50 ft = 1,450 sq ft
Configuration: 4 BHK (4 Bedrooms, Hall, Kitchen)
🛏️ Bedrooms
Bedroom 1: 121.73 sq ft (12'0" x 10'1")
Bedroom 2: 106.66 sq ft (10'0" x 10'7")
Bedroom 3: 109.51 sq ft (12'0" x 9'1")
Master Bedroom: 124.46 sq ft (12'0" x 10'4")
🛋️ Living & Dining Area
Living Room: 178.74 sq ft (11'7" x 15'5")
Dining Room: 302.61 sq ft (20'6" x 14'9") – This is quite spacious and central to the layout.
🍳 Kitchen
Size: 75.02 sq ft (10'9" x 6'11") – Compact, with access to the dining area.
🚽 Bathrooms
Bathroom 1: 25.08 sq ft (5'9" x 4'4") – attached to master
Common Bathroom: 37.90 sq ft (6'5" x 5'10")
🌳 Other Areas
Portico (Veranda/Entrance): 130.74 sq ft (16'11" x 7'9") – Good for parking or sit-out.
Staircase: 103.91 sq ft (9'9" x 10'7") – Likely for duplex/rooftop access.
✅ Highlights
Central Dining Area connects all rooms.
Well-sized Bedrooms for a 4BHK layout in this plot size.
Efficient Space Utilization – no wasted corridors.
Natural Ventilation with openings on all sides.
Portico gives a welcoming entrance and added utility.
Would you like:
A 3D visualization of this plan?
© DesignerGhar Aman YouTube channel























































